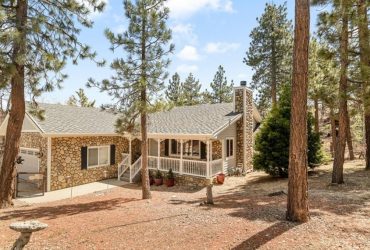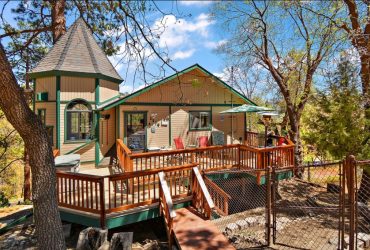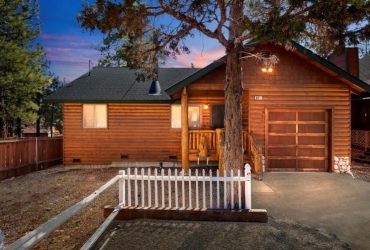Big Bear Dream Lifestyle (Active)

Big Bear Larry
Wheeler Steffen Sotheby's International Realty
P.O. Box 1586
Big Bear Lake, CA, 92315
United States
|
|||||||||||||

Big Bear Larry
Larry Lambdin is the committed agent you’ve been looking for. We promise to listen to your concerns and keep you informed of the nuances in our local market so you can reach all of your real estate goals. Reach out today for help with your home buying, selling, or investing needs!
My philosophy is:
Customer relationships are at the heart of what I do. And if you don’t feel that I have built a strong relationship with you by the time we’ve bought or sold your home, then I have not done my job. My goal is to strive to make the real estate transaction you undertake, free of stress and easy to understand.
My mission statement:
It is my goal is to exceed your expectations and provide you with exceptional service throughout our relationship. Because the bottom line is every time I deal with a buyer or seller, I am building my reputation. And, if I’ve done a good job, hopefully, you’ll refer me to your friends and your family.
DRE # 01352853
Wheeler Steffen Sotheby's International Realty
P.O. Box 1586
Big Bear Lake , CA 92315
United States












